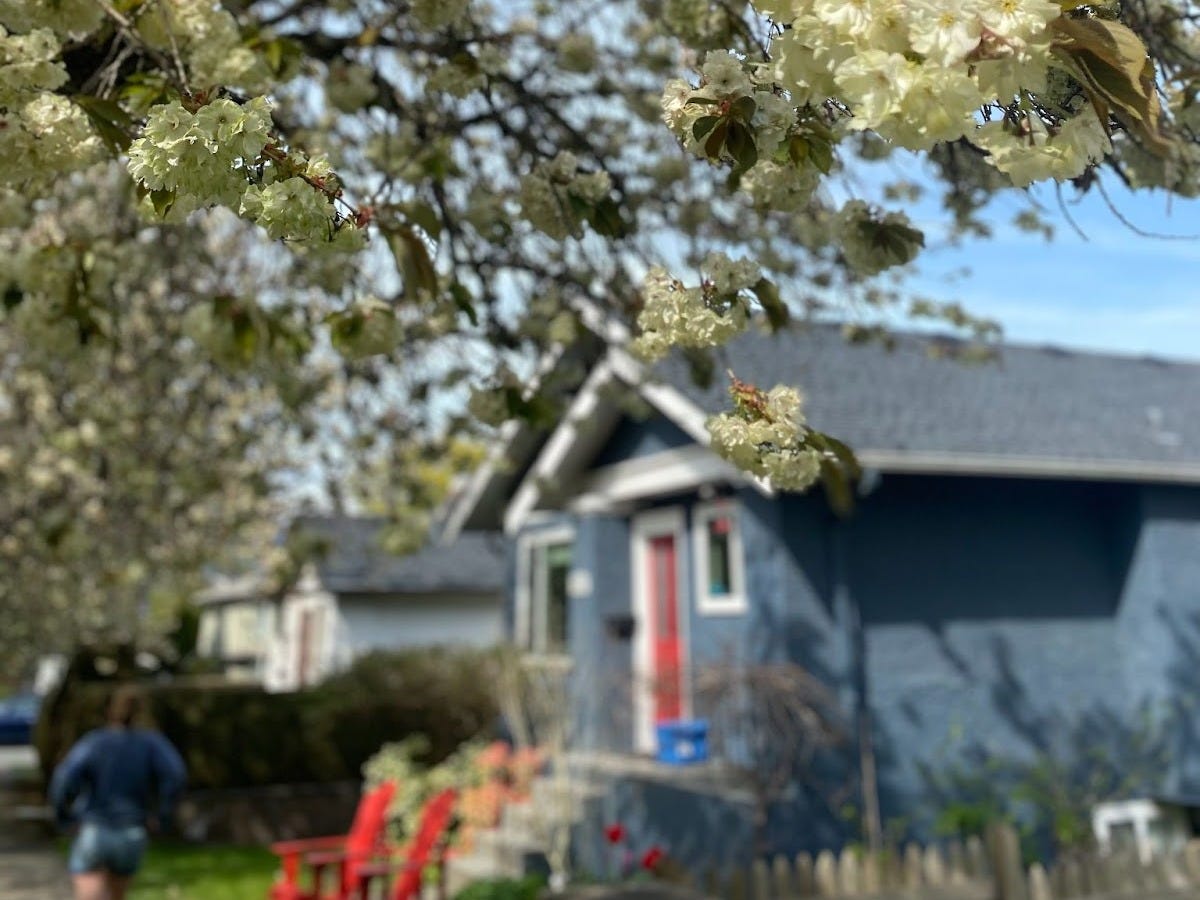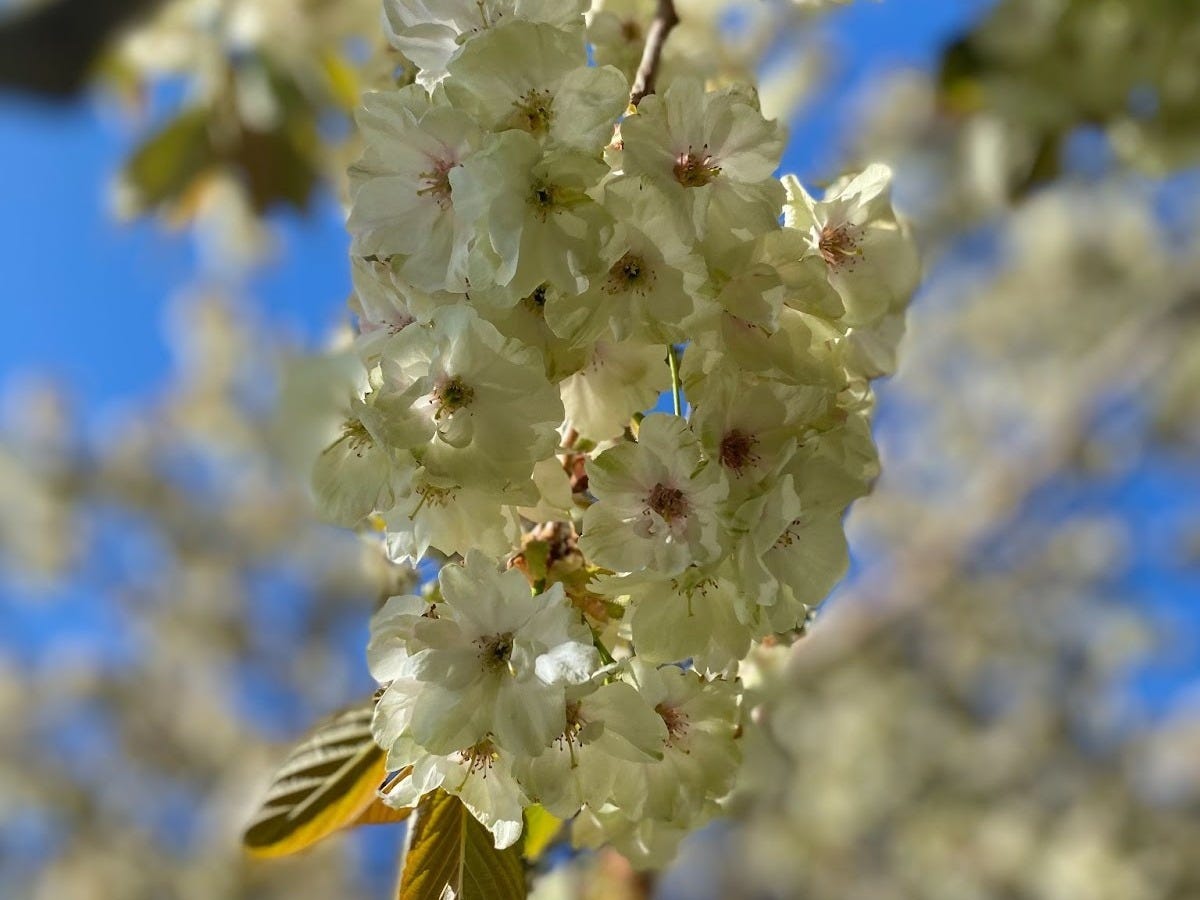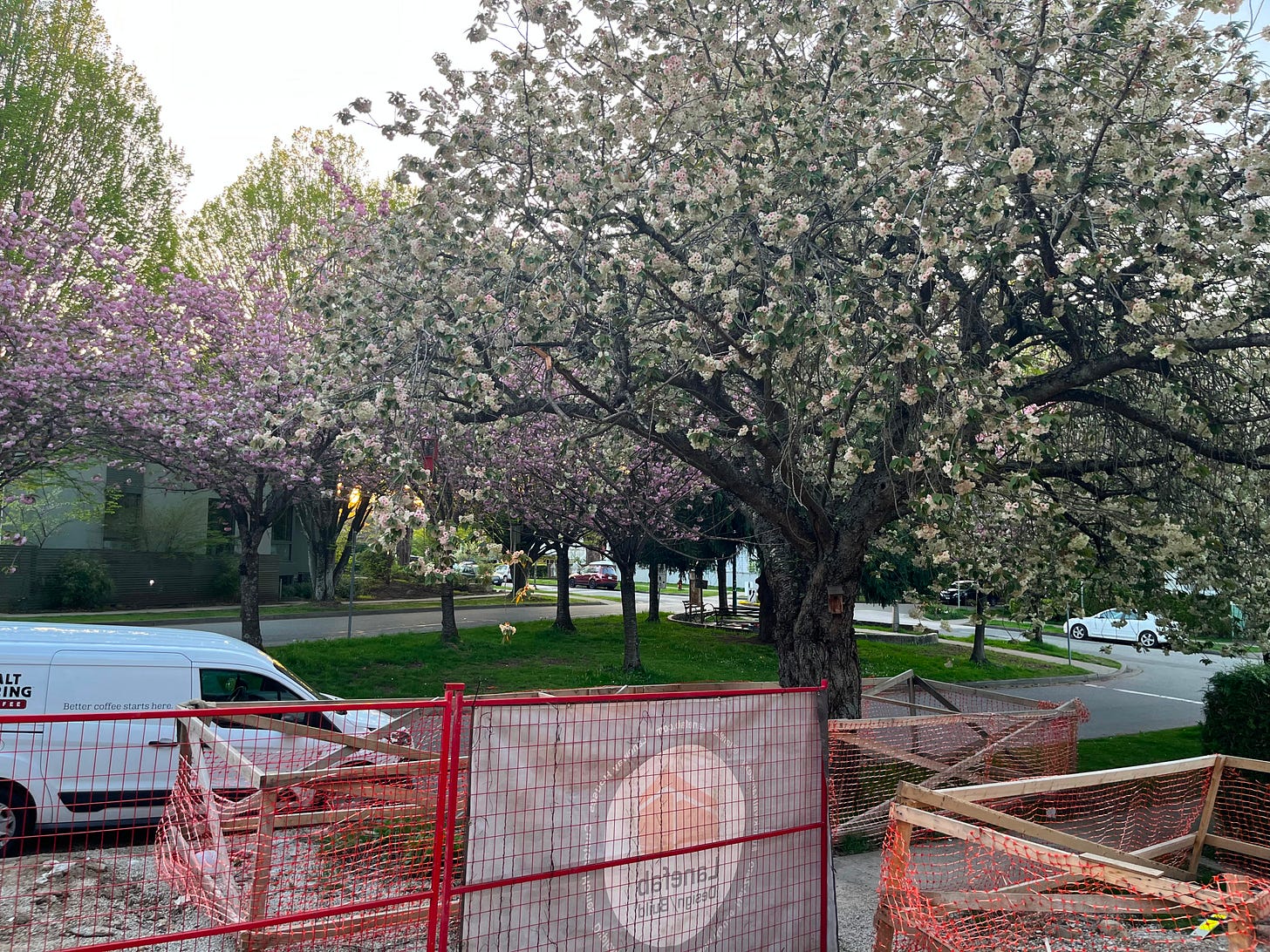Reflections on Designing a Net Zero Duplex in Vancouver: Part 2
Welcome back to part two (of a few) of my reflections of designing and building a net zero duplex in Vancouver.
In part one, I spent time thinking about the ‘why’ of this project and the importance of building a house that was energy efficient. I do want to acknowledge that this project was not attempting to solve the housing crisis nor the affordable housing crisis in Vancouver. This project is one small action taken by a family in a privileged position who was interested in finding a way forward with a single family bungalow on a typical lot in Vancouver. For many years the only option for development was a laneway house (that could not be subdivided) so when the option for duplexes became a reality we started to put the wheels in motion. It is exciting to think now about the possibility of 4 and 6 plexes and someone else will be writing that blog in a few years time.
This reflection focuses on a number of big picture decisions and strategies that came forward in the design phase of the project. I also want to make it clear that I was not the designer or builder- all of the design and build work is from from the team at Lanefab - my job was to respond to questions that they posed regarding the project.
A Vision: Two Homes on One Lot
We started the design process in 2021 and the good news is that Bryn Davidson and the Lanefab team had a lot of experience designing and building homes and we basically went along for the ride. We had a clear vision that we wanted to double the density on our lot and to build an energy efficient home as a legacy for our kids. Full stop. This was not going to be our Dwell dream home with giant walk in closets and sunken hot tubs. We were designing for climate change, adaptability and practicality and due to the lot size we were designing for urban living.
Our intention was to have 3 bedrooms, a room for friends and family to stay when they visit and a small suite that could be rented out. The suite was going to be important if we were going to rent or sell the property at some point. We understood how lenders give out mortgages and having a suite was an important advantage for the reality of housing prices in Vancouver.
One of the things I learned was that we had to be clear about the use of space so that we didn’t make mistakes in the design process. What was the purpose of each room and how can we ensure that each space has adaptability over time?
As a parent I had seen how our bungalow transformed over the years with the different needs of the family. At one point we had a room that we allowed the kids to use as a ‘ball room’ because in the winter they needed to be able to throw balls in the house- we even allowed them to hit a tennis ball against the wall in this basement room. They loved it! At one point this room was home to a live-in caregiver and later it became a room for my daughter when the kids wanted separate bedrooms. Planning for change over time was a key aspect of the design process.
Scale: 2.5 or 3 Storeys?
One of the early big decisions was to build a 2.5 story - this means that you have a main floor, and upstairs and a third floor that has a slanted roof and is called a half. It means you don’t dig down as much which saves costs and the extra space comes as a top floor with slanted roof. It was an intriguing concept and most of the new duplexes in this area seem to be taking this approach. Front and back duplex with a 2.5 structure. The issue we had with this one was that we could not figure out where to put the lockoff suite. Ideally it would be on the top floor but how would you get there with a separate entrance? I think of the rental suite I lived in Kitsilano in 1994 that was exactly this model with an external staircase. It was a large heritage house in Kits that had 4 floors - the top was slanted roof and was my most favorite solo apartment because it felt like i lived in the trees - I had a window at the front and a window at the back and it was the coziest place I have ever lived. I did have a racoon try to get in my window one night but that’s another story. This big house in Kits had a suite on the main floor, a suite in the basement and a suite on the second and third floors.
Leading Thought
I spent a lot of time in my university classrooms helping students think about turning ideas into projects and had a lot of amazing co-teachers who specialized in design and design thinking. Anyone who took a class with me at CityStudio knows that a strong ‘leading thought’ would be key to any project. It turns out that projects get murky when there are too many ideas trying to lead. We were clear that we wanted an energy efficient project and that we didn’t want to overspend on the project. Our leading thought was on getting the duplex built and finished on time and on a fixed budget. We were going to have to move out of our home and find a rental property in Vancouver and rent would be added to the bigger bill of construction. We had also been to the bank and had a clear limit on what we could borrow to make this happen.
Site
We had lived on this property for 20 years before deciding to make this massive change. We came to know and love the cherry trees that line Ontario Street and spent 20 years watching them bud, bloom and fill the streets with pink and white blossoms. The trees in front of our home are a particular type of cherry tree that many people come to photograph during the annual Cherry Blossom Festival. The Vancouver Cherry Blossom Festival map suggests they have been re-identified in 2024 as the Gyoiko - a Japanese Harlequin Cherry. The trees on the boulevard we face towards are more common but also incredible - the pink Kanzan. These cherry trees were the focal point of the build in my mind and the large front windows were designed to bring in as much cherry tree blossom as possible. We knew that other homes would change around us but that the view to the front would remain over time and that these cherry trees were a key feature of the home. The upper and lower front windows were designed to be immersed in the cherry tree. The cherry trees are home to chickadees that nest yearly in a box that we provide on the tree. We’ve seen countless groups fledge from this box over the years. In the early spring when the cherry tree has buds we see flocks of yellow warblers pass through. I learned how important the trees were to this project and I have a lot more thoughts about trees that will come in a future post.
Naming the Duplex
We desperately tried to give the duplex a name in order to have this lead the design decisions - similar to a leading thought. All the cool houses have been branded and we wanted to have a cool house. We brainstormed many names and had trouble landing on just one. A few ideas included NookHaus and the UrbanCottage2 (my brother called his loft in Toronto this name). We had a long list of brainstormed names but we kept calling it simply the Ontario St. Net Zero Duplex. In the end the focus of the house was about the beauty of Ontario Street - the bikeway and greenway and so perhaps it was the best name after all.
We are so lucky to live on a bike path in the City - any visitor from any other city is amazed by the number of bikers who fly by every morning at rush hour and push their way up the hill at 4-6pm. It is an amazing part of Vancouver that we have streets dedicated to bikes and that the traffic on this street has been calmed significantly over the years. We live only a few blocks from Main St but have almost no heavy car or truck traffic. This results in less particulate and emissions and having lived on busy car streets in Vancouver it means less black grunge on the windows and in your lungs. It makes me wonder why we are not slowly developing across these single family areas instead of pushing all the towers to the main roads. After completing this project, it made me wonder why duplex (plus suite) or 4 plex is not a minimum requirement when rebuilding a single family lot in this region?
One final thought about naming the project. I wanted to call the project the Nook house as I was obsessed with ensuring we had a reading nook. I imagined the top windows having a nook in each bedroom so that kids could read books and be enveloped in blossoms of the cherry tree. We designed the house with the nooks and in a last minute decision we removed the nooks in order to put the beds closer to the window and create more space around the window. The change was an example of how the design takes on a life of its own and how important it was to remain flexible as the site and the building start to emerge within the design constraints. Unless you have a massive property in the middle of nowhere you will likely have to adapt your design to the constraints of your lot and the realities of the neighborhood and city bylaws. I definitely learned and relearned to be flexible with the process of design.
.
Side by Side
We were lucky to have a wide and short lot because we could easily fit two homes side by side. Many of the duplexes in our area are front/back where one home faces the back yard and one faces the front yard. There are costs and benefits to each model and the width of our lot and the setback made this choice easier. One early design decision was whether or not to build ‘our’ side differently than the other side. Many folks suggested that we could put higher end finishings on our side as we were planning for the other side to be a rental property. We considered putting marble countertops, wood floors on our side and less expensive floors and quartz in the rental.
The number of cost savings for doing this could be huge if you think about every detail that needed to be considered when building a new home - appliances, fixtures, cabinetry, flooring, paint, etc. It was intriguing to think about spending less on the rental side and spending more on our side. We had also heard that the speed of installation impacted the cost of trades. So when toilets arrive on site and there are slight differences in the the toilet models, the crew would need to think about what goes where. In the end, we decided to make the sides identical and to focus on making great design decisions that were not overly expensive. This was easy to do in the computer design programs - any changes we made to one side would be copy and pasted to the other.
One lesson that we all learned was that mirror image is actually a bit confusing and likely why townhomes are not built this way. When crews were installing features they would often get mixed up about the placement as the brain has trouble flipping things in a mirrored way. It would have been much easier for the trades and builders to replicate the design side by side. We wanted the homes to feel like separate single family homes so we didn’t put the front doors beside each other (hence the mirror image).
Lockoff Suite
One of the challenges of the design process was figuring out how to include a small suite that would be accessible from the outside and the mechanicals would be accessed from the main home (not walking through the suite). If we were to put in a secondary suite on both sides of the duplex we would have needed an additional parking spot on the lot according to the current bylaws. If we were to put in a smaller lockoff suite we did not need to have the extra parking and it could qualify for the short term rental policy. I’m not going to go into detail about the square footage and all the differences between a lockoff and a secondary suite but if you are thinking about doing this kind of project you will want to learn more about these policies and ensure you understand the implications of these decisions.
Let’s just say that including a suite for future use slightly complicated the design process but in the end was a really important feature for the home. Its important you are super clear about what you need and what you might need in the future before heading into the design stage.
Understanding Design
One final thought is about learning about design. I spent a lot of time taking photos of houses that I loved and put them together in a folder online to spend time with and study. What was different about the designs that I loved? The folks at Lanefab would often ask me good questions after I would show them an image from a website or from a house in the area. Was it the colour you loved? The shape? The scale? Was there a pattern that stood out? What was different about the proportions? It was usually a combination of details but I found that I got very clear about the shape of the house and the colour scheme quite quickly.
I also took photos of houses that didn’t quite work in my mind and I would spend time comparing them. What didn’t work? What was different with these homes that were almost right but not quite? What was the benefit of different shapes, textures? It was a mini crash course in design and architecture. In the end, I gained huge appreciation for good design, architects and the folks that care deeply about design. Folks who have studied form and function have years of practice in thinking about how important design is in our everyday lives. I learned a wee bit in this process and feel good about the decisions we made.
I’ll share more about the design choices and the amazing advice in my next post as well as more discussion about square footage, solar panels and interest rates







